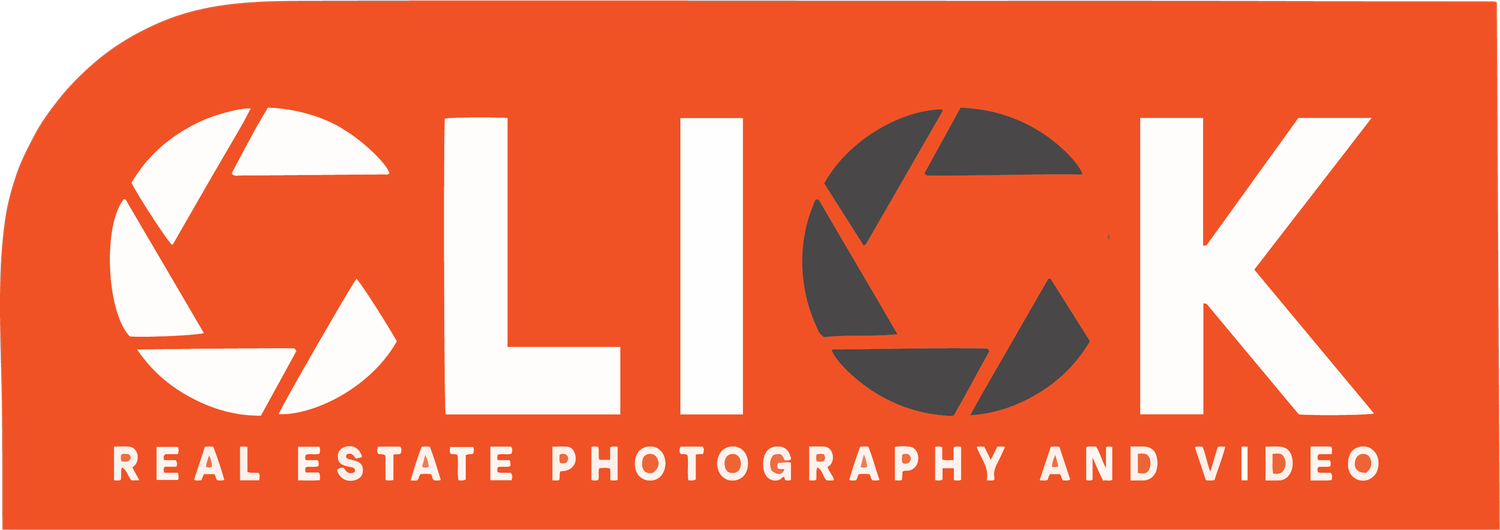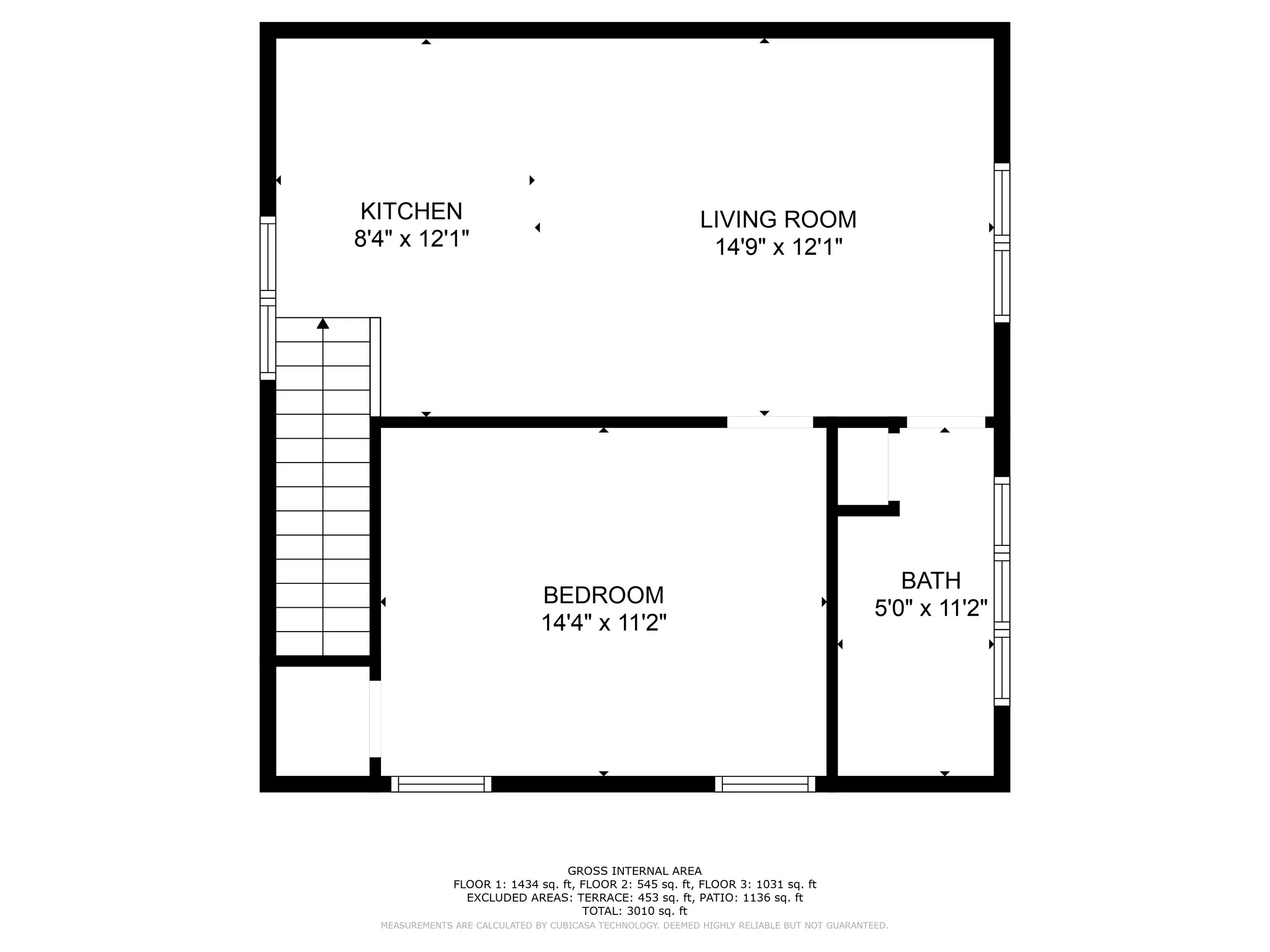
Boost Your Listings with Floor Plans
Floor Plans
Upgrade Your Listings Using Floor Plans
Learn how combining floor plans and images can increase your earnings and make your listings more appealing. See how floor plans help you stand out from competitors and start improving your visibility today!
Attract more buyers
and sellers
Research shows that floor plans are incredibly helpful to home buyers, even more so than 3D tours. In fact, in NAR's 2022 Profile of Home Buyers and Sellers, 49% of home buyers found floor plans to be "very useful" when looking at listings online.
Build Your Vision Virtually With 3D Floor Plans
This service lets you get a 3D modelization of the scanned property. As the goal of this product is to give buyers a better visualization and a true sense of space, and to easily understand how their furniture could fit into their new home. You can select 3D Floor Plans to include realistic materials and furniture. This services automatically includes fixed furniture.
Advantages
Online Ordering
Save time by booking your photoshoots online anytime, day or night. You can choose the best shoot times and make changes if your plans shift!
Save Money
CLICK's floor plans save you money by providing a floor plan without the need for ordering a separate 3D tour.
Fast Delivery
Our expert photographers will complete the property scan in just a few minutes, and you'll get your floor plan at the same time as your images.
Detailed Layout
Our improved floor plans now indicate the positions of permanent fixtures like cabinets, toilets, sinks, and more, making it easier for buyers to grasp the layout.
Be Unique
Since only a small percentage of listings include a floor plan, your listing will stand out and attract more attention compared to the competition.
Order floor plans today!
2D Floor Plans are included with all interior photo shoots or available as a standalone product starting at just $100.
Frequently Asked Questions
-
The time needed for a property scan may differ depending on the home's size. On average, it takes about 10 to 15 minutes for a typical-sized home.
-
You'll receive your floor plans along with your listing, all within the same service agreement as our image delivery.
-
Your floor plan files will be provided in PNG format.
-
Floor plans will show all the finished spaces like bedrooms, bathrooms, closets, and also unfinished areas such as basements, workspaces, and attached garages.
-
The free 2D floor plan included with every real estate photoshoot doesn't show fixed furniture. However, you can choose to upgrade to a floor plan that includes fixed furniture if you'd like.








